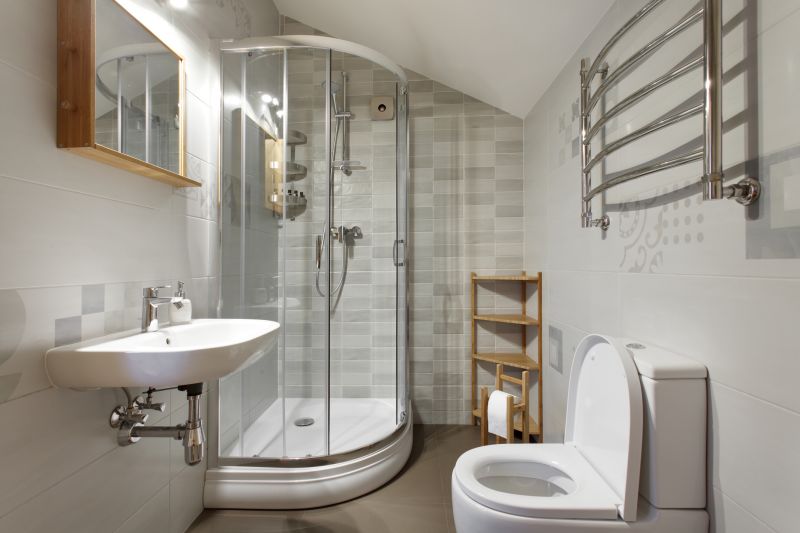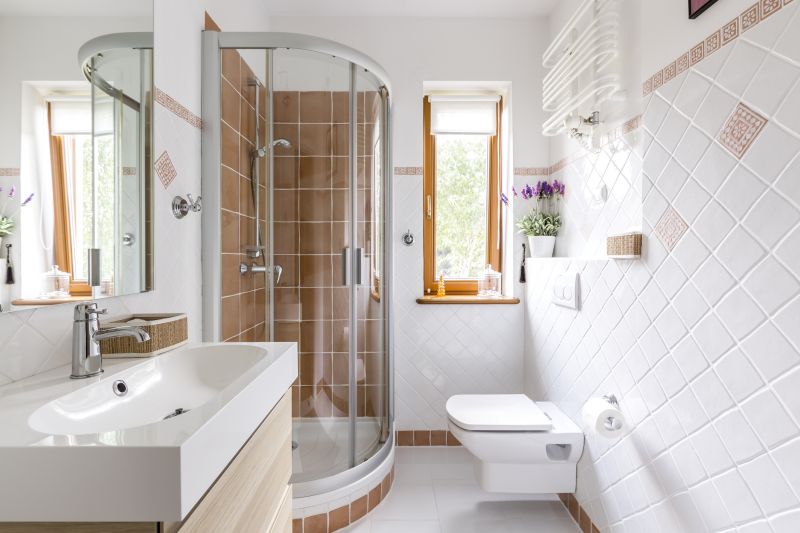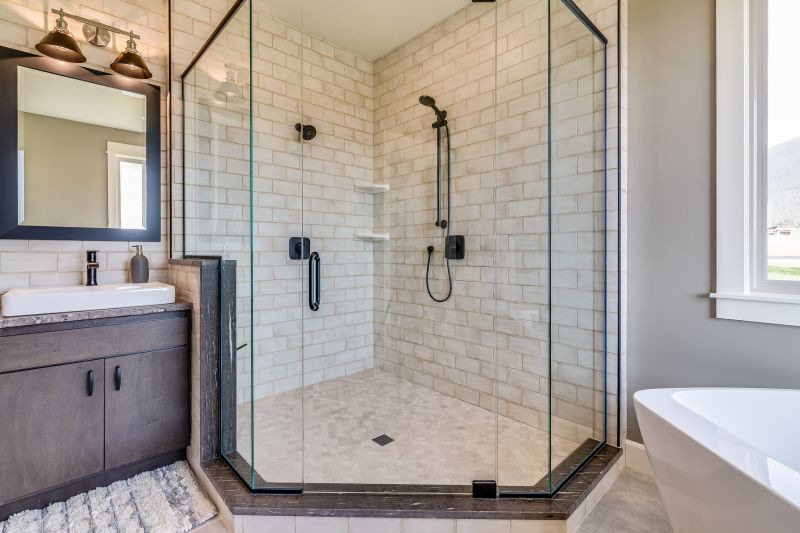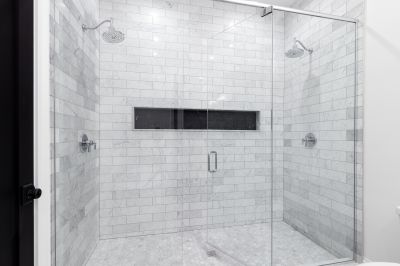Small Bathroom Shower Layout Solutions
Designing a small bathroom shower requires careful consideration to maximize space while maintaining functionality and aesthetic appeal. With limited square footage, selecting the right layout can significantly enhance the usability of the space. Various configurations, such as corner showers, walk-in designs, and shower-tub combos, offer versatile options tailored to different needs and preferences. Effective use of glass enclosures, sliding doors, and built-in shelving can also contribute to a more open and organized environment.
Corner showers utilize space efficiently by fitting into a corner, freeing up room for other fixtures and storage options. They are ideal for small bathrooms due to their compact footprint and can be customized with various door styles and tiling choices.
Walk-in showers create an open feel, making small bathrooms appear larger. They often feature frameless glass panels and can incorporate niche shelving for storage, enhancing both style and practicality.

Compact shower configurations optimize limited space, combining functionality with modern aesthetics. These layouts often include space-saving fixtures and clever storage solutions.

Innovative designs utilize every inch, incorporating features like corner benches and built-in niches to enhance usability without crowding the space.

Glass enclosures and minimal framing create an illusion of openness, making small bathrooms feel more spacious and inviting.

Smart use of tiling patterns and lighting can dramatically improve the perception of space in small shower areas.
| Layout Type | Advantages |
|---|---|
| Corner Shower | Maximizes corner space, ideal for small bathrooms. |
| Walk-In Shower | Creates an open, spacious feel with minimal barriers. |
| Shower-Tub Combo | Provides dual functionality in limited space. |
| Glass Enclosure | Enhances visual openness and modern appeal. |
| Curved Shower Stall | Softens angles and adds aesthetic interest. |
| Recessed Shelves | Offers storage without encroaching on space. |
| Sliding Doors | Save space compared to traditional swinging doors. |
| Open Plan Shower | Eliminates barriers for a seamless look. |
Optimizing small bathroom shower layouts involves balancing space constraints with design preferences. Selecting the right configuration can make a significant difference in usability and style. Incorporating features like frameless glass panels, recessed shelving, and space-saving fixtures enhances both the appearance and functionality of the shower area. Proper lighting and strategic tiling can further contribute to a sense of openness, making the bathroom feel larger and more welcoming.
